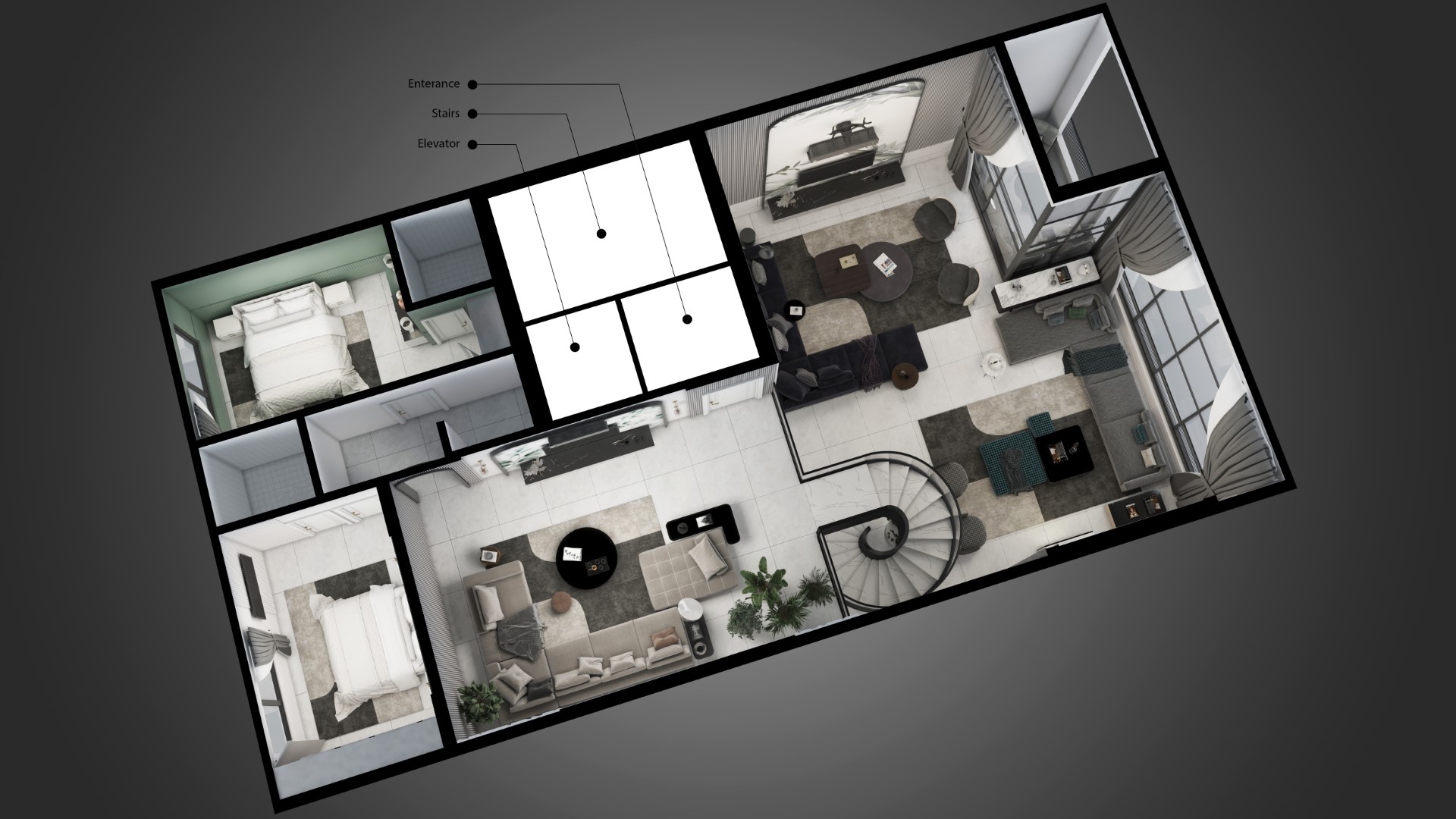A 3D FLOOR PLAN AS A PART OF A VISUALIZATION IS SOMETHING BETWEEN A SIMPLE DRAWING AND AN ACTUAL VISUAL. FLOOR PLANS SHOW TO POTENTIAL INVESTORS OR BUYERS THE INTERIOR DESIGN OF THE PREMISES FROM THE TOP SO THAT ALL THE DIMENSIONS AND MEASUREMENTS OF THE PROPERTY WILL BE CLEAR AND COMPREHENSIVE.

A 3d floor plan gives the understanding of not just specific furnishing but also space interaction within current objects and current saturation. Thanks to this, people can look through a space with the furnishings, design, and decor, as well as empty spaces without any furniture. The visualization of the space without furnishing helps compare the better layout of the premises – to put up/take away the wall or a partion wall in a house or office, etc. It helps get the feel of the space, gives better interaction with it, understand it and handles a request of its functionality. Buildings such as private houses, apartments, villas, shopping centers, schools, cinemas, offices, and many others are frequently visualized in floor plans.
Floor plans are not just simple visuals to show the dimensions and interior of each room and space; they are similar to 3d images that facilitate an emotional connection between the viewer and the property.
The evo, as a vendor of 3d floor plan services, offers you
- Highly-detailed floor plans with precise dimensions;
- Realization of property potential;
- Photorealism of images;
- Attention to minute details;
- Quick turnaround time;
- Affordable prices.
The use of 3d floor plan rendering services
- 3d floor plans can be an addition to the presentation. When visualizing a large-scale project, photorealistic renderings are not enough to present the building design. In this case, 3d floor plan drawing service is applied to showcase the precise dimensions of the project and reduce the chance of any error.
- As a core presentation of the project. Floor plans are affordable in visualization, as they are less time-consuming and more cost-effective than vr 360 tours development servicesor walkthrough tours. Indeed, by posing a camera at an angle of 60 degrees (like from a bird-eye view), the viewer can see the whole space – windows, doors, partion walls, and the overall interior. It helps see the functionality of the property.
Floor plans can be used in architecture, design, real estate, and engineering development. The real estate investors and building contractors apply a 3d floor plan to enhance the marketabilityof the property, and to stand out among competitors, as sometimes simple visuals are not enough. People prefer to look at the website of the real estate agency or architectural company and carefully look through their portfolio of floor plans or 3d tours. The bigger portfolio is on the website, the higher expertise the visualization company has.
The workflow of floor plan design services in omegarender
To start working on floor plan design, we collect as much info as possible and ask the clients to give us clear and accurate formulations of their wishes.
- A 3d model creation. At first, the client gets a clay render of a low-poly model that is without furnishing. The visualization is in a grey color.
- Then comes a first revision round of ready low-poly models with erased walls, doors, and windows. On making all the modifications, we move to the furniture and design composition. The furnishing matches the project design and the number of objects is relevant to the client’s vision and requirements.
- Iteration in white material preview or already in color.
- Iteration for elements approval by color and iteration by order of small elements. The adjustments may differ a maximum of 20% of the floor plan you get.
- The final image of your 3d floor plan. After the second revision round, the clients gets their life-like highly-detailed 3d floor plans in any format jpg, tif, png.
The cost of 3d floor plan rendering services
As in any other rendering, the price of floor plan design services depends on several factors:
- The size of the project.
- Type of the building – whether it’s a commercial or residential one.
- Measurement in square meters.
- The complexity of the design and the number of objects in the area.
- Project timeline.
If you are looking for a reliable visualization studio that provides 3d floor plans rendering services at the highest level – the evo is here to help you with it. Feel fee to ask any questions concerning floor plans and write us an email at info@theevo.ca or you can also leave a request in the free discovery session form on our site.
What we require from your side
Clear requirements always help us to reach mutually beneficial cooperation with our clients
- Floor plans / design sketches / cad / pdf files / mood images
- Drawings – landscape / section / floor / layout / interior drawings
- Photographs if any