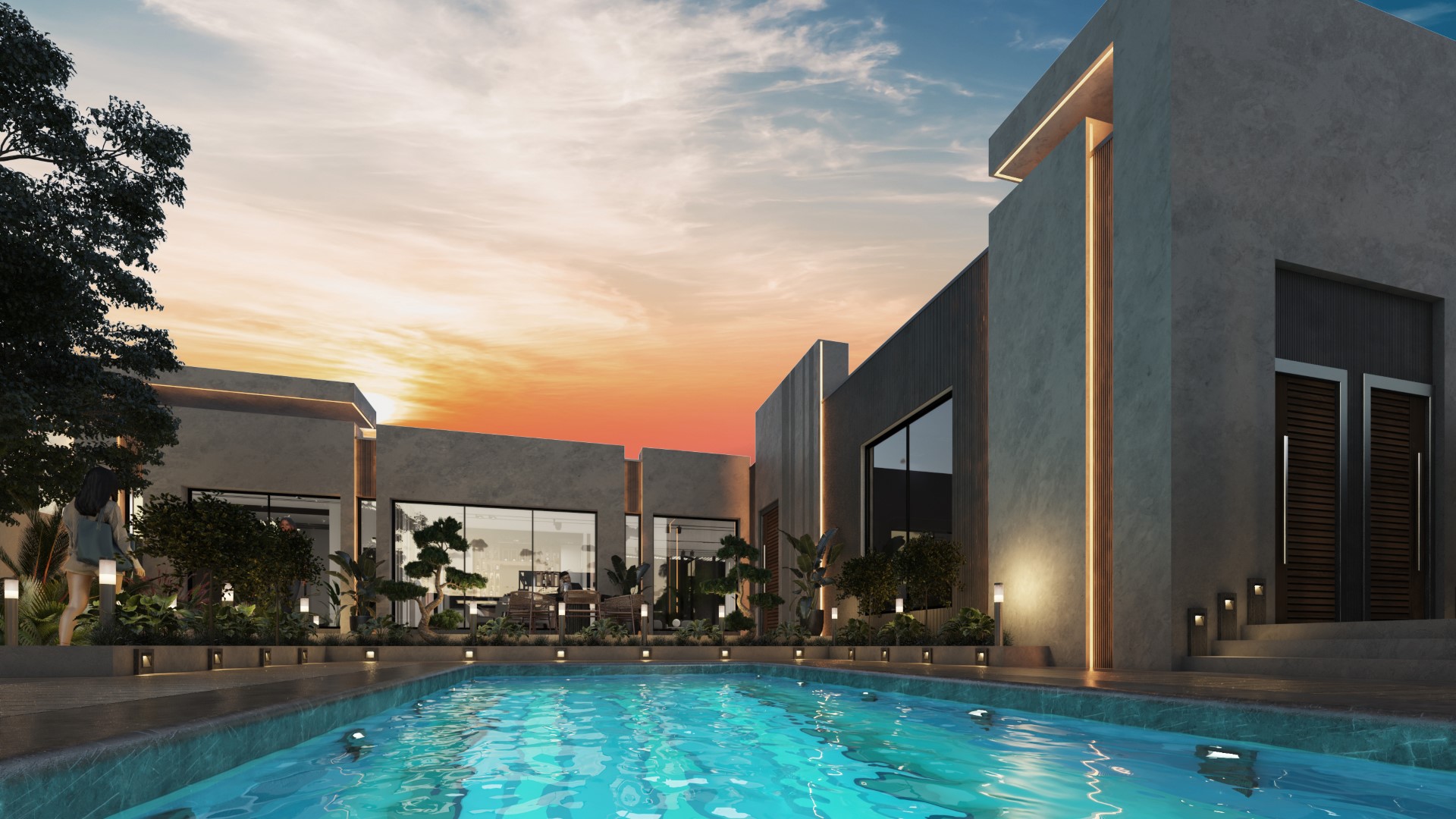EXTERIOR VISUALIZATION IS PARTLY OUR FAVORITE TYPE OF PROJECT BECAUSE IT REQUIRES A HIGHER LEVEL OF EXPERTISE AND RESPONSIBILITY.

Photorealistis exterior visualisation is our way of honoring each architect and each piece of architecture. We care about the one-of-a-kind masterpiece that you’ll receive at the end of our project.
Exterior 3d rendering is our favorite type of project, but at the same time, it requires a higher level of expertise and responsibility. Exterior visualization is usually integrated into the existing area with its own rules and style of architecture. We either have to recreate the current layout by visualizing existing objects, or we have to integrate new projects in a photo.
Exterior rendering is an essential part of architectural visualization. It has a range of peculiarities that studios should know and take into consideration.
In exterior architectural visualization, the focus of attention isn’t just on the project but on the environment and context. As in interior visualization, firstly, we work through the room, the view from the window is the last stage. The same in exterior visualization — at first 3d artists work with the building geometry and position on the image, only after that the environment and interior (furniture, lights, people inside, etc.) Are visualized.
Types of 3d exterior visualization
3d exterior rendering services help future owners see their vision of how the final project will appear. We have broad experience in all kinds of exterior renderings. Let us in short explain to you what are those subdivisions and how they are applied in 3d architectural exterior rendering. It will help you make the right decision which exterior scenes and which dimensions to choose for your presentation.
Categories of exterior visualization according to their scale and purpose
- residential building. They include houses, housing apartments, villas, townhouses, modular houses, etc. It’s vital for 3d exterior rendering companies to show outdoor zones, lawns, garages, pools, facades, and people relaxing outside. Thus, it would be easier for an owner or future residents to imagine themselves living there. In residential exterior 3d renderings, we often apply human-view to illustrate the front, the back, and other sides of the building.
- commercial buildingsfall into:
educational — schools, libraries, colleges, universities, and other educational institutions.
Public — include offices, shops, shopping malls, gyms, cinemas, business parks, community centers, restaurants, etc.
Industrial and storage buildings are big-scale commercial structures and require wider angles of presentation. For that reason, aerial cgi is used to show the clients all the surroundings. The concept of commercial exterior architectural visualization is to captivate attention by adding light, illumination, people. - Skyscrapers (commercial and residential). Aerial visualizationis the best way to show objects on a grand scale like skyscrapers are. Our 3d artists are thrilled to deal with such inspiring cases. They love these kinds of tasks with a lot of complex architecture.
Separating exterior visualization types is a camera position on the scene
- Human view is the way to show a building from the viewer’s place. However, it doesn’t go parallel to a person’s view, the camera raises a bit to comprise passersby and surroundings.
- Superman view is a great way to make a rendering of skyscrapers, hotels, and commercial buildings look impressive and powerful. This view captures the upper floors of the building with few contextual details to complement the image and make it more realistic.
- Aerial view mostly covers a wider area in few kilometers to show outer-lying residential districts. It showcases how a visualized project stands out from other premises.
The cost of exterior architectural visualization services
Each project and building in 3d exterior design rendering services are unique and individual on a case-by-case basis. For this reason, we don’t announce prices. Only after calculations of the client’s artistic endeavor, he can get the ultimate price of a high-quality exterior rendering.
The following factors will influence the cost of exterior rendering:
- Type of the building
- Materials needed for the exterior rendering
- Mood boards
- The project’s scale
- Geometry complexity
- Project details
- Environment
Workflow of 3d exterior rendering services
- Before we start the work on your project, our project manager discusses with you all the details. He collects as much data as possible — facade texture, siding, downspouts, elements of decor, camera placement, light, atmosphere, etc.
- On getting all the required information, our 3d artists start their work. At this stage, we discuss the number of revision rounds.
- First, you’ll get a clay render — white material preview of your exterior rendering without texture and color.
- On getting the first corrections from you and on making all necessary changes, we provide first color images of 1600px.
- Then you make adjustments in exterior rendering that can differ a maximum of 20% of the image you get. You should be precise in your wishes so that we wouldn’t need to make huge changes.
- We make the second color session of changes to appeal to your exact needs.
- You get final high-quality 4000px exterior renders!
Above we described our standard process of workflow. Each partner chooses by himself how many revision rounds he wants. All additional sessions are to be charged extra. We are always ready to meet the client’s needs in his exterior rendering vision.
If you have any questions about 3d exterior visualization, you can ask us. Please book a free discovery session or send email to info@theevo.ca
What we require from your side
Clear requirements always help us to reach mutually beneficial cooperation with our clients
- Floor plans / design sketches / cad / pdf files / mood images
- Drawings – landscape / section / floor / layout / interior drawings
- Photographs if any